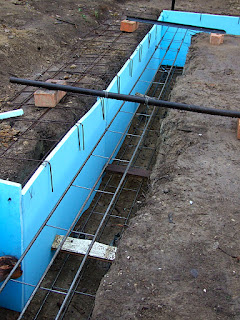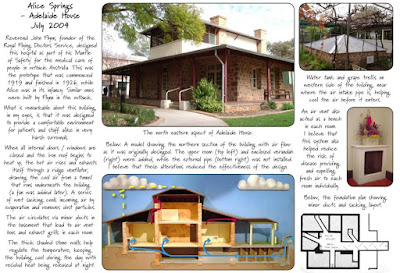Getting the Grant
Principle 3: Obtain a yield
As an owner builder I needed to get an Occupancy Permit from council before I could apply for the First Home Owners Grant. There is quite a bit of paperwork involved in this process, along with a final inspection. Of course, whenever you try to do anything a bit differently than 'the system' is designed for then you run into some interesting challenges. I didn't actually get some of the certificates required, instead I sent them letters confirming that I conformed with the standards. This is how I did it.
Electrical Certificate of Compliance
supplied by Electrician
Plumbing Certificate of Compliance
supplied by Plumber
Glazing Certificate of Compliance
Letter written by glazier below, he laughed at me when I asked for a certificate, he said none exist.
I supplied a letter with the following information as well as photos and receipts for the purchase of insualtion products. See the label insulation for more info from previous blog entries.




House Energy Rating Inspection Compliance Certificate:
I wrote a letter with the following information. See previous blog entry for more info.
I supplied a letter that Peter (builder) wrote regarding termite managment as well as a notice that I attached to the electrical meter box. See previous blog entry for more info.
The final inspection went very well, with only a couple of minor things pointed out for me to address. The Occupancy Permit was issued to me on the 2nd of September 2010.
Next was to apply for the First Home Owners Grant. See the label grants for previous posts regarding this. My timing for the grant couldn't have been better. I needed to supply certified copies of receipts totaling more than the grant amount, a mission in itself, along with evidence for the laying of foundations. The contract date listed in the table below (reproduced from the SRO website) applies to the date that the foundations were laid. We timed it so that I could apply for the most generous of grants, A$36,500, which was announced not long after the Global Financial Crisis took hold. We received the full amount on 5th October 2010 (what a relief!), most of which will be used to pay off our loan. I'd like to use some to install a header tank stand and perhaps get a solar PV system installed.
As an owner builder I needed to get an Occupancy Permit from council before I could apply for the First Home Owners Grant. There is quite a bit of paperwork involved in this process, along with a final inspection. Of course, whenever you try to do anything a bit differently than 'the system' is designed for then you run into some interesting challenges. I didn't actually get some of the certificates required, instead I sent them letters confirming that I conformed with the standards. This is how I did it.
Electrical Certificate of Compliance
supplied by Electrician
Plumbing Certificate of Compliance
supplied by Plumber
Glazing Certificate of Compliance
Letter written by glazier below, he laughed at me when I asked for a certificate, he said none exist.
"This is to certify that the glazing of 1a Abdullah Road Seymour complies with the Australian Standard for Selection and Installation of Glass in Buildings (AS1288). All glasswork carried out by Avenel Glass and Glazing conforms to this Standard."Certificate or receipt for thermal insulation installation
I supplied a letter with the following information as well as photos and receipts for the purchase of insualtion products. See the label insulation for more info from previous blog entries.
"Insulation installation was installed by the owner and qualified builder above and beyond the current standard.* I forgot to include that we also fitted underfloor insulation.
Reflective foil is fitted to all external walls and ceiling. R2.0 polyester batts are installed in all external and internal walls (so that sections of the house can be closed off and efficiently heated). R5.0 polyester batts (2 layers of R2.5 criss-crossed over each other) are installed in the ceiling.
DOW Styrofoam LB (20mm) insulation was installed around the foundations of the slab and all hot water pipes were lagged."
House Energy Rating Inspection Compliance Certificate:
I wrote a letter with the following information. See previous blog entry for more info.
"I am writing to confirm that the completed dwelling at 1a Abdallah Road in Seymour complies with all requirements listed in the Energy Assesment report that was submitted to council for building permit number 12254/09 issued 7th of May 2009."Termite Treatment Certificate
I supplied a letter that Peter (builder) wrote regarding termite managment as well as a notice that I attached to the electrical meter box. See previous blog entry for more info.
Termite Management
Richard Telford chooses NOT to have chemicals in/around his home.
Chemicals for termite prevention remain questionable to health safety, and are not permanent. They require intermittent further applications, and this creates problems.The Termite Management approach for this house is a visual inspection and physical barrier regime, as provided for in the BCA Part 3.1.3.1. - Acceptable Construction Practice. A clear and permanent NOTICE identifying the termite risk and management requirement is to be placed on the completed building. This location is TBA (Building Inspector may advise).The Termite Management System includes:
- Concrete slab-on-ground- poured with aid of a vibrator to form a clear and unbroken edge of 75mm minimum (3.1.3.3);
- Suspended floors- termite shielding. All stumps fitted with a durable galvanised steel Ant Cap and all timbers 400mm clearance from the ground and good natural ventilation is provided (3.1.3.1);
- Primary Building Elements of timber are either reclaimed hardwood (termites are not readily attracted to old hardwood unless in direct contact with moist ground) OR T2 treated pine. (3.1.3)
- A regular inspection (of 6 month intervals) of all edges and stumps and plumbing intrusions is to be undertaken. The sub-floor access provides for this (area is clean and accessible).
- Further, the application of alkaline material to timber and areas most susceptible to attack is acknowledged in practice as a termite deterrent, and this approach is being adopted on this house (especially around the junction of the two floor systems).
Termite Management Requirements (notice posted in meter box)
A termite inspection of all edges, stumps and service connections must be undertaken at least once every six months. Access to under floor is located below this electrical meter box and below the kitchen window on the north side of the house. Inspection of the area under the bathroom can be accessed via the greenhouse at the north east corner of the house. It is recommended that these inspections take place on the Spring and Autumn Equinox each year (21st of March and 23rd of September).
Alkaline material is acknowledged as a termite deterrent and has been used in the form of a limewash paint (milk and lime) on the brickwork around the slab edge and with wood ash filled into depressions around concrete stumps under the house. This may need to be maintained from time to time.
The wire mesh that runs around the edge of the stumped part of the building prevents biomass accumulating under the building (termite food), and also provides light and ventilation which deter termites.
The final inspection went very well, with only a couple of minor things pointed out for me to address. The Occupancy Permit was issued to me on the 2nd of September 2010.
Next was to apply for the First Home Owners Grant. See the label grants for previous posts regarding this. My timing for the grant couldn't have been better. I needed to supply certified copies of receipts totaling more than the grant amount, a mission in itself, along with evidence for the laying of foundations. The contract date listed in the table below (reproduced from the SRO website) applies to the date that the foundations were laid. We timed it so that I could apply for the most generous of grants, A$36,500, which was announced not long after the Global Financial Crisis took hold. We received the full amount on 5th October 2010 (what a relief!), most of which will be used to pay off our loan. I'd like to use some to install a header tank stand and perhaps get a solar PV system installed.
Contract Date (1 July 2009 - 30 September 2009) | |||||
|---|---|---|---|---|---|
| Conditions | First Home Owner Grant (FHOG) | New First Home Owner Boost | First Home Bonus | First Home Owner Regional Bonus | Total |
| Established homes only | $7,000 | $7,000 | $2,000* | $0.00 | $16,000 |
| Newly constructed homes in Metropolitan Victoria only | $7,000 | $14,000 | $11,000* | $0.00 | $32,000 |
| Newly constructed homes in Regional Victoria only | $7,000 | $14,000 | $11,000* | $4,500* | $36,500 |
| *For contracts entered into between 1 July 2009 to 30 June 2010, the value of the property must not exceed $600,000. | |||||



Comments