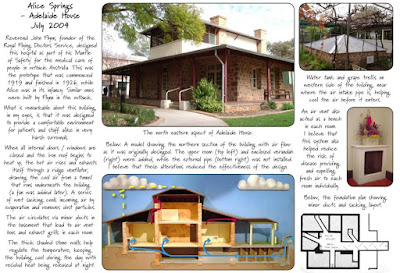The cellar story continues...
Principle 4: Apply self-regulation and accept feedback
In order to ensure that the cellar performs the tasks that it is designed to do we need to build it to last. A crucial feature of the design is the roof. The roof needs to be able to hold a substantial weight - that of the water tank that will sit on top of it and the weight of the roof itself. About 8 tonnes (8000kg).
A combination of design elements, including: the four brick piers used in the construction, heavy duty reinforcing steel, a relatively high cement component (25 MPa), 200mm thickness and a slow drying process - all help to ensure that the roof will do what it is designed for.
The combination of the thermal mass in the roof and the water tank that will sit on top of it, will help to regulate the temperature in the cellar, help keeping it cool.
 Quent fits reinforcin
Quent fits reinforcin
 Timber supports for the ceiling of the cellar hold up the corrugated iron form for the concrete pour
Timber supports for the ceiling of the cellar hold up the corrugated iron form for the concrete pour
 Cellar with plastic over slab roof to slow down drying, which helps maximse the strength of the concrete
Cellar with plastic over slab roof to slow down drying, which helps maximse the strength of the concrete
In order to ensure that the cellar performs the tasks that it is designed to do we need to build it to last. A crucial feature of the design is the roof. The roof needs to be able to hold a substantial weight - that of the water tank that will sit on top of it and the weight of the roof itself. About 8 tonnes (8000kg).
A combination of design elements, including: the four brick piers used in the construction, heavy duty reinforcing steel, a relatively high cement component (25 MPa), 200mm thickness and a slow drying process - all help to ensure that the roof will do what it is designed for.
The combination of the thermal mass in the roof and the water tank that will sit on top of it, will help to regulate the temperature in the cellar, help keeping it cool.



Comments